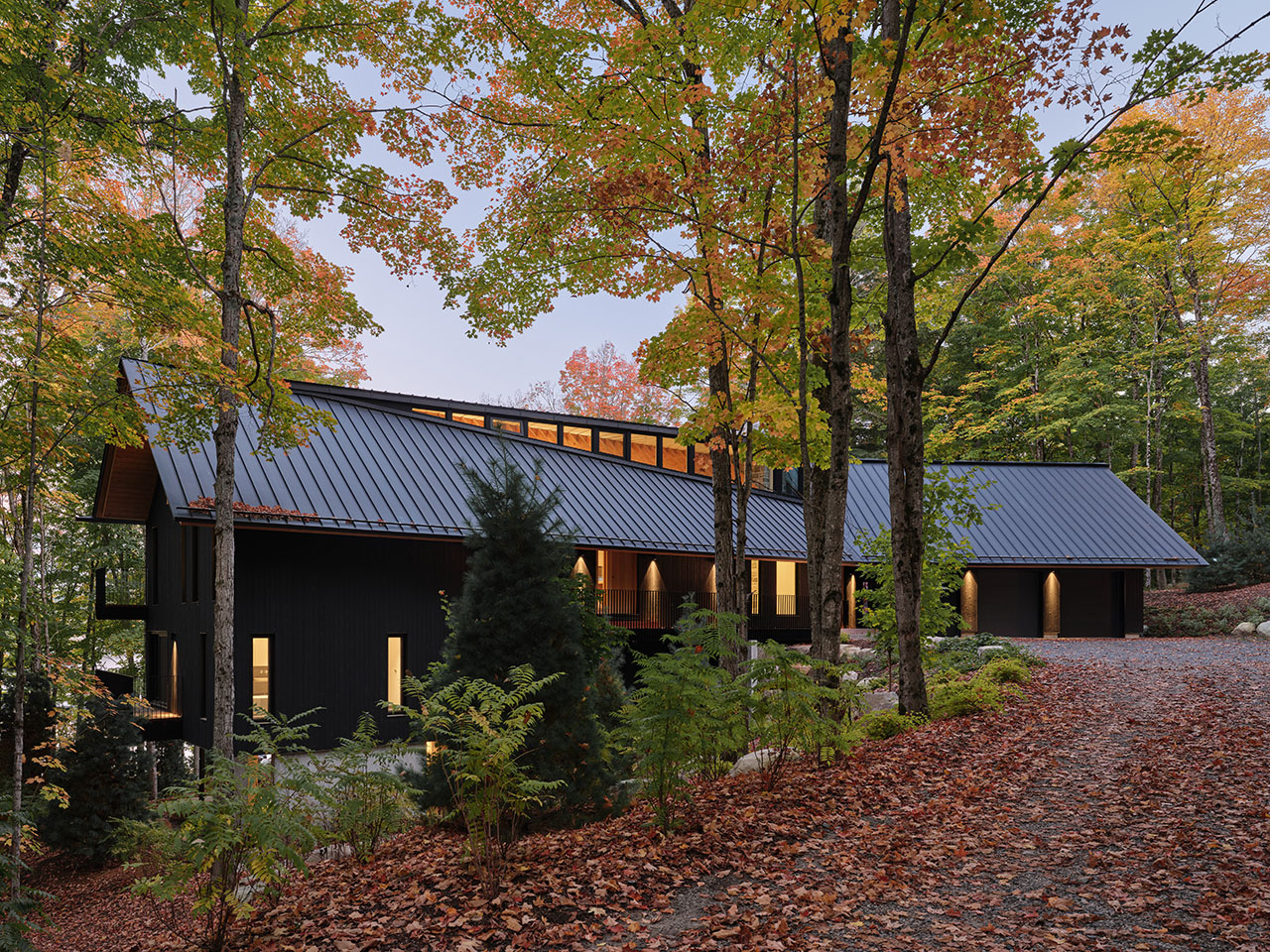In the heart of Ontario’s Muskoka region, a new family cottage by Barbora Vokac Taylor Architect (BVT A) redefines what it means to live closely with nature. Designed for a multi-generational family, the four-bedroom, three-level retreat blends into its rugged surroundings while providing intimate spaces for gathering, unwinding, and connecting by the lake.
Set within a maple grove and perched on the steep terrain of the Canadian Shield, the cottage was conceived to respect the site’s natural slope and vegetation. Instead of reshaping the land, the design gently adapts to its contours – nestling into the hillside and angling toward both the forest and the water. The sensitive placement not only minimizes environmental impact but also ensures every level of the home offers a unique perspective of the landscape.
The exterior pairs Shou Sugi Ban cedar cladding with a low, sloped black zinc roof that stretches across two main volumes: one housing the primary living spaces, the other containing a garage and an upper-level gym. Between them lies an open-air Muskoka Room – a flexible gathering area enclosed by motorized screens when needed – that frames the lake in a dramatic way for arriving visitors.


